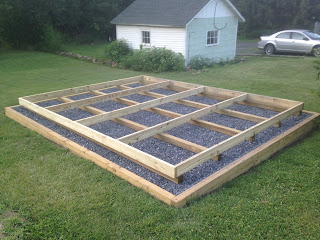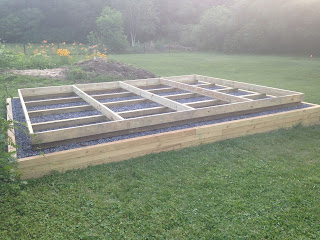Same as the walls I built a template on the floor for the roof
Had to lift it up by myself again so got creative
Ridge board is 2 x 12 and 22 feet long. Had to purchase it from 84 Lumber and strap it to my 10 foot long trailer and drive 20 miles. That was fun - not.
I cut one 2x6 roof truss and made sure it fit on all sides and then cut the rest of them. I used 16 inch center spacing but 24 inch would have worked.
I built the truss ends and then hung them up
Fascia caps are all on now
It's not easy lifting 19/32 plywood up on the roof by yourself so I made a little ramp where I could push the plywood up from the bottom and lift it the rest of the way from the top. This was very time consuming so suggest you get help when you do this.
Putting the tar paper and shingles on was a PITA to say the least
This was as far up as I could get from the ladder so placed 2x4's on roof to hang on to.
Here you can see the 2x4's on the roof i added to hold on to. I'm not fond of heights.
Ridge cap on - roof is D O N E done! Finally. phew























































